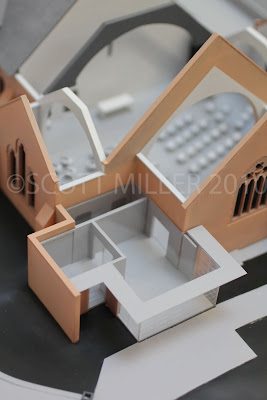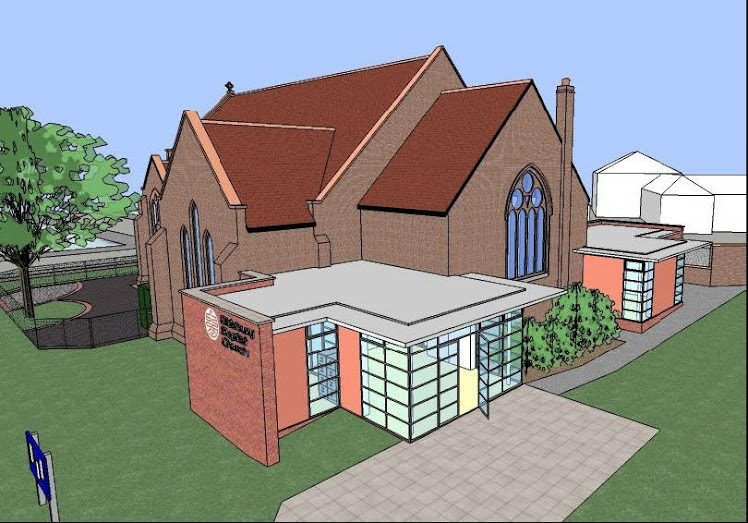













 Time consuming but essential details were mainly made a night such as the ridges that run along the walls and roof line. These were made at cost to my hands! I have never cut myself so many times trying to make something!
Time consuming but essential details were mainly made a night such as the ridges that run along the walls and roof line. These were made at cost to my hands! I have never cut myself so many times trying to make something! 


 Last weekend I went to several local model shops but was unable to find any trees that I felt were correct for the styling of my model as well as being the correct size. Luckily Paul provided some that were perfect and in stock at the studio which I had no idea about prior to Chris Wood using them on his model. I sprayed these trees in the same green colour I used on the base.
Last weekend I went to several local model shops but was unable to find any trees that I felt were correct for the styling of my model as well as being the correct size. Luckily Paul provided some that were perfect and in stock at the studio which I had no idea about prior to Chris Wood using them on his model. I sprayed these trees in the same green colour I used on the base.


 I purchased one from B &Q for about £15 early on Wednesday and went in to route of the edges(below).
I purchased one from B &Q for about £15 early on Wednesday and went in to route of the edges(below).
 As I expected, there are a few bubbles in the Tensol joint I was unable to fill which have become exposed. Once I have to the time post deadline I will fix this issue and polish the case. A technique I'll experiment with which I didn't use at Tech Models was flame polishing. I found a couple of useful guides online which will be very useful when I come to having a go myself.
As I expected, there are a few bubbles in the Tensol joint I was unable to fill which have become exposed. Once I have to the time post deadline I will fix this issue and polish the case. A technique I'll experiment with which I didn't use at Tech Models was flame polishing. I found a couple of useful guides online which will be very useful when I come to having a go myself.
Laser Cutting
On Friday I was once again booked on the laser cutter to recut certain parts that need to be redesigned. The main new additions to the drawings were the new build roof sections which I designed to allow internal viewing as discussed with the architect. I have booked on again for next Wednsday for the cutting of final parts which I have yet to draw. These parts rely on the ongoing assembly of the model to allow me to understand exactly how the need to fit into place. The major part here will be the roof for the front of the existing church. As with all other parts they will then have to be sprayed and fitted.
Assembly
Assembly of the model has been fairly smooth. The addition of the painted parts really starts to bring the whole model to life. 95% of the parts have been painted and the others are being sprayed first thing monday morning or when available (from the laser cutter). Once ready I will be able to assemble the building very quickly. One issue I have had which has had to be altered on the existing parts due to the time constraints is the step into the walls that I had allowed for the floor level to fit within have all been wrong. This is purly down to me forgetting to take the extra 2mm out of the parts to allow the floor to sit flush with each other. This is'nt too big of a problem as I am easily able to modify parts that arn't visable one the model is fully assembled.
For now the pictures below tell my progress:






Brass Etchings
The brass etchings arrived today and look great. I am unsure as to weather I should leave them in their brass finish or not. They look great as the y are but I think it may contrast a little with the rest of the colour scheme on the model. The main reason I decided to use brass was its flexibility and the amount of detail that can be achived at such small scale. I will check with the architects before taking this further.



Case Making
As the model has really started to take shape in the last few days I have put the case on hold as I figured it is more important for me to get the model finished than the case which although an important part of the finished project will not play a huge role in the assesment by the tutors. Model progress pending, I still hope to get it finished for the deadline next Friday.
Tick Tock Tick Tock....


I also assembled the bulk of the interior sections for the new build's in preparation for the interior colour spray tomorrow (below).

It has not been specified whether or not the floor will be a different colur to the walls. I will see how this section looks and will check with architects. Another decision I have made without consulting them is to backspray the windows themselfs matte black. This decision is based on the advice I recieved at Technical Models Ltd as well as my need to conceal the area at the front of the church which has no interior representation.
It's good to see the elevations finally coming together!

Redraws
Inevitably I have come across a few minor problems with parts as I have come to assemble them. I have recitfied the drawings and will have to cut this few parts again along with new roof parts which I intend to cut on my Friday morning laser session (or before if I can get on the cutter).
Brass Etching Update
I recieved a reply for PPD regarding cost of the job. They have completed it and sent it out today with the total cost coming to £35 + VAT = £41.13. I just hope these details are worth it!
Tomorrow
I intend to keep up the pace and get as many jobs for the main model done as possible aiming to have the bulk of it constructed by the weekend. I have to prepare the roof drawings to be cut on Friday!